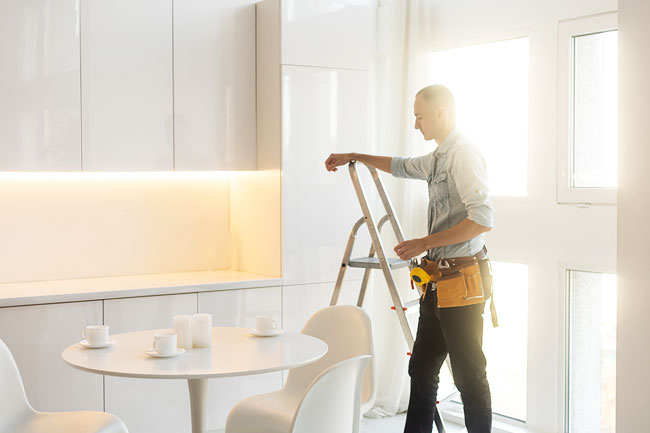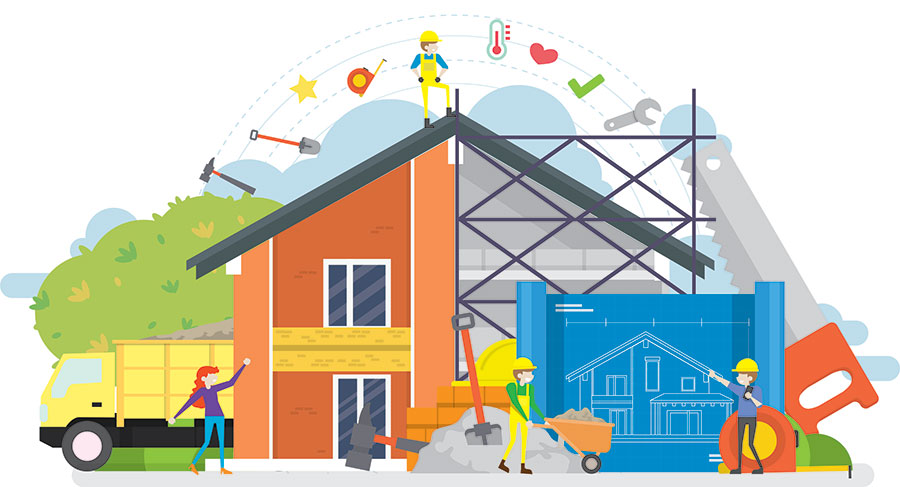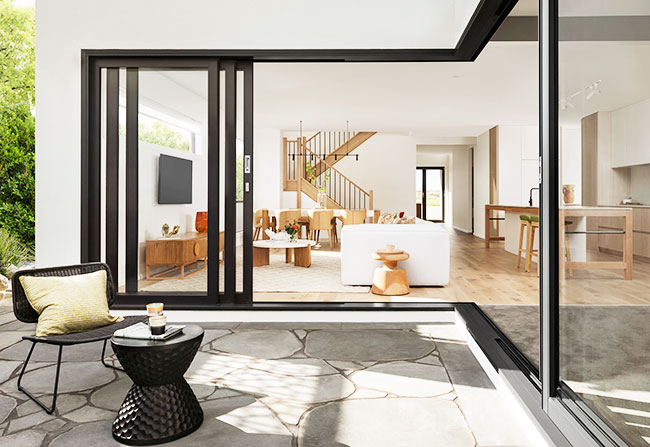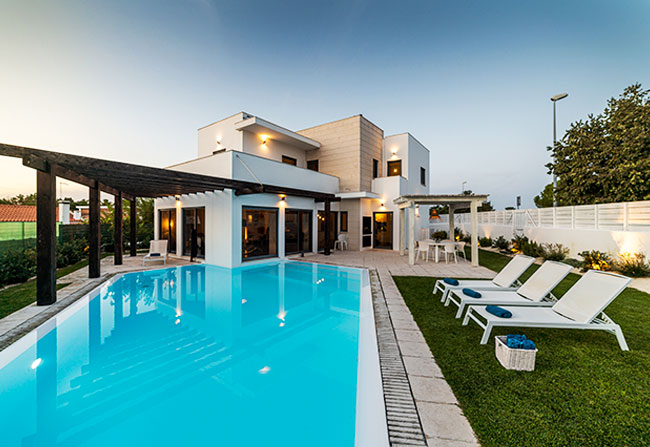Professional Home Renovations and Extensions in Perth
We are one of the best home renovation specialists in Perth who manage your home renovation package from start to finish and deliver the project on time and an allocated budget.
Get in Touch


Home Renovations Specialists Perth
The scope of work for a house renovation in Perth can vary widely depending on the condition of the existing home and the preferences and needs of the homeowner.
Some common tasks that might be included in a complete house renovation project include:
- Demolition and removal of existing materials and fixtures
- Structural repairs or modifications
- Installation of new electrical and plumbing systems
- Insulation and weatherization
- Flooring installation or repair
- Wall and ceiling repair or replacement
- Window and door installation or replacement
- Finish work such as painting, wallpaper installation, and installation of fixtures such as sinks, faucets, and light fixtures
Affordable House Renovation Services in Western Australia
SMG Smart Maintenance It is a full-service construction firm with a focus on building changes, house additions, and renovations in Western Australia. If you want to increase the value of your most valuable asset, get in contact with us and describe your goals. You can also learn more about our extensive selection of home improvement services before requesting a free estimate.
Our crew has extensive experience in maintenance and renovation. After finishing your remodelling project, our team will leave your site clean, orderly, and ready to occupy so you can start enjoying your new addition right away.

Our skilled team members offer the following services.
Ground Floor Extensions
Ground floor extensions, also known as home additions or house extensions, are a way to add extra space to your home by building an extension onto the ground floor. These extensions can be used to add a new room, such as a bedroom or bathroom, or to expand an existing room, such as a kitchen or living room.
Ground floor extensions can be a cost-effective way to add more space to your home, as they do not require the construction of a new foundation or the removal of any existing walls. They can also be a quicker and less disruptive option compared to moving to a new home or building a second-story addition.
There are a few different types of ground floor extensions we provide, including:

Rear extensions: These are built onto the back of the house, and are often used to add a new kitchen or living space.
Side extensions: These are built onto the side of the house, and are often used to add a new bedroom or bathroom.
Wrap-around extensions: These are built onto the side and rear of the house, and can be used to add multiple rooms or to completely encase the original house.
When considering a ground floor extension, it’s important to work with a qualified contractor who can help you plan and design the extension to meet your needs and budget. A good contractor will be able to help you navigate the planning and building process, including obtaining any necessary permits and approvals.
Some of the services that Smart Maintenance Group offer for a ground floor extension project include:
Design and planning: This includes working with you to design the layout and floor plan of the extension, and creating detailed plans and drawings for the construction process.
Construction: This includes building the extension according to the plans and specifications, and ensuring that all work is done to code and to a high standard of quality.
Project management: This includes coordinating the various stages of the project, including hiring subcontractors, ordering materials, and managing the schedule.
Finishing and decorating: This includes installing finishes such as flooring, paint, and fixtures, and ensuring that the extension is fully functional and ready for use.
Second Storey Extensions
Second-storey additions, also known as second-story additions or upper-storey additions, are a way to add extra space to your home by building an additional level onto the top of your existing house. These additions can be used to add new bedrooms, bathrooms, or other living spaces, and can be a cost-effective way to increase the size of your home without having to move to a new location.
Second-storey additions can be more complex and expensive than ground-floor extensions, as they require the construction of a new foundation and the removal of the roof on the existing house. They also often involve more extensive structural changes, such as the addition of load-bearing walls or the reinforcement of the existing structure.

When considering a second-storey addition, it’s important to work with a qualified contractor who has experience in this type of project. A good contractor will be able to help you plan and design the addition to meet your needs and budget and will be able to navigate the complex building process, including obtaining any necessary permits and approvals.
It’s also important to consider the impact that a second-storey addition will have on your home’s appearance and value. In some cases, a well-designed and executed addition can significantly increase the value of your home, while a poorly planned or executed addition may have the opposite effect.
Bathroom renovations, also known as bathroom remodelling, are a way to update and improve the appearance, functionality, and value of your bathroom. These renovations can involve anything from a simple update to a complete space overhaul.
When considering a bathroom renovation, it’s essential to work with a qualified contractor with experience in this type of project. A good contractor will be able to help you plan and design the renovation to meet your needs and budget and will be able to navigate the construction process, including obtaining any necessary permits and approvals.
Building & Design Services
Building and design services refer to a range of professional services that are related to the construction and design of buildings, including homes, commercial properties, and other structures. These services are typically provided by architects, engineers, contractors, and other professionals who have expertise in the design and construction of buildings.
Some of the services that Smart Maintenance Group include:
Architectural Design: This includes designing the layout, appearance, and functionality of a building, and creating detailed plans and drawings for the construction process.
Structural Engineering: This includes designing and analyzing the structural components of a building, such as foundations, walls, and roofs, to ensure that they are safe and able to support the weight and forces that the building will be subjected to.
Mechanical Engineering: This includes designing and analyzing the systems that provide heating, cooling, ventilation, and other services to a building.
Electrical Engineering: This includes designing and analyzing the electrical systems of a building, including wiring, lighting, and power outlets.
General contracting: This includes managing and coordinating the various stages of a construction project, including hiring subcontractors, ordering materials, and managing the schedule.
Interior Design: This includes designing the interior layout, appearance, and functionality of a building, including the selection of finishes, furniture, and decor.
When working with building and design professionals of Smart Maintenance Group, it’s important to have clear communication and a detailed contract outlining the scope of work and payment terms. It’s also a good idea to familiarize yourself with local building codes and regulations, as these can affect the type of work that can be done on your project.
Smart Maintenance Group specialises in building and repairing structures made of wood and other materials. For this, we are responsible for a wide range of tasks like construction installation and maintenance of building frameworks as well as the creation and installation of finished products like doors, windows, cabinets and furniture.
Granny Flat, Semi-Detached and Duplex Additions
Smart Maintenance Group provides the addition of granny flats, semi-detached homes and duplexes. They are types of multi-unit housing that can be added to an existing property. These types of additions can be a cost-effective way to increase the size of your home or to generate additional income through rental income. However, they can also be complex and require extensive planning and construction.
When considering a granny flat, semi-detached, or duplex addition, it’s important to work with a qualified contractor who has experience in this type of project. A good contractor will be able to help you plan and design the addition to meet your needs and budget, and will be able to navigate the complex building process, including obtaining any necessary permits and approvals.
Some of the services that a Smart Maintenance Group offers for a granny flat, semi-detached, or duplex addition project include:
Design and planning: This includes working with you to design the layout and floor plan of the addition, and creating detailed plans and drawings for the construction process.
Construction: This includes building the addition according to the plans and specifications, and ensuring that all work is done to code and to a high standard of quality.
Project management
Finishing and Decoration: This includes installing finishes such as flooring, paint, and fixtures, and ensuring that the addition is fully functional and ready for use.
In addition to these services, a contractor might also offer the following services for a granny flat, semi-detached, or duplex addition project:
Site Preparation: This includes preparing the site for construction, including grading, excavation, and other preparatory work.
Utilities: This includes installing or connecting utilities such as electricity, water, and sewage to the addition.
Landscaping: This includes designing and installing landscaping around the addition, including plants, shrubs, and trees.
Legal and Regulatory Compliance: This includes obtaining any necessary permits and approvals, and ensuring that the addition complies with local building codes and regulations.
DA Management Services
Kitchen renovations or kitchen remodelling are a way to update and improve the appearance, functionality, and value of your kitchen. These renovations can involve anything from a simple update to a complete space overhaul.
At Smart Maintenance Group, we are a qualified and experienced team of professionals who help you to design kitchen renovation to meet your needs and budget. Also, we will be able to navigate the construction process including obtaining any necessary permits and approvals.


